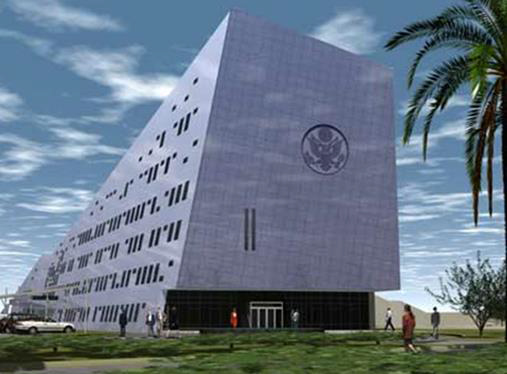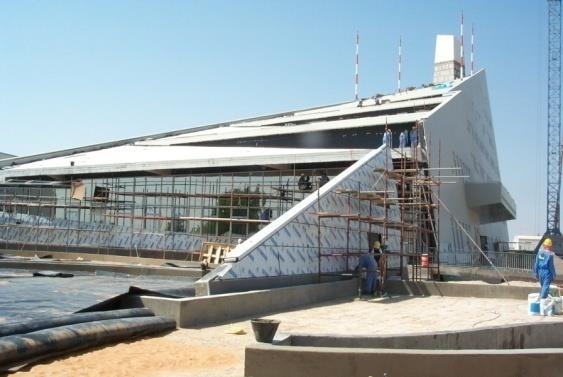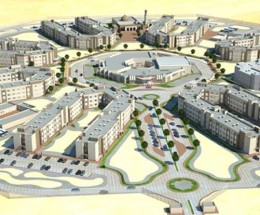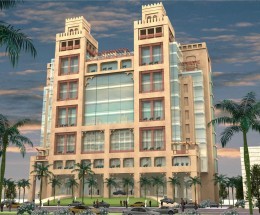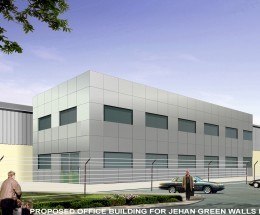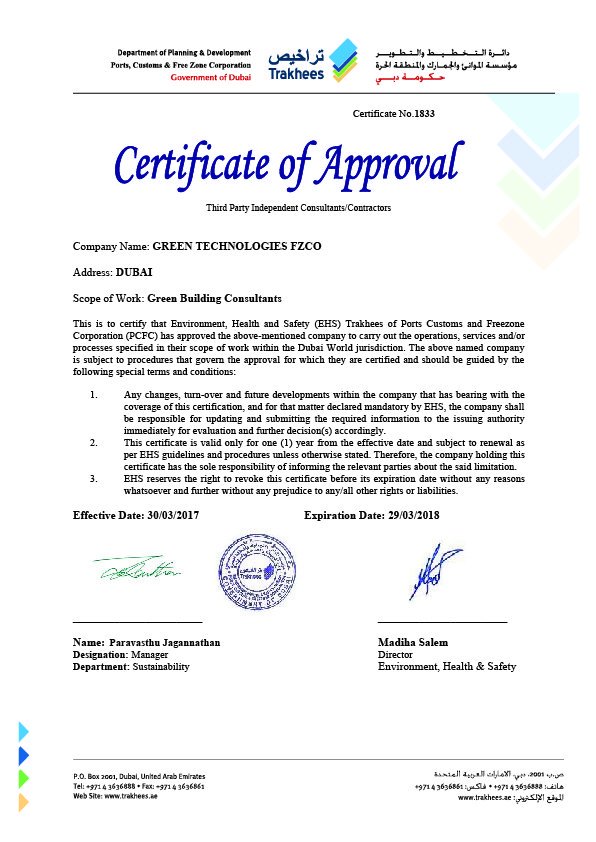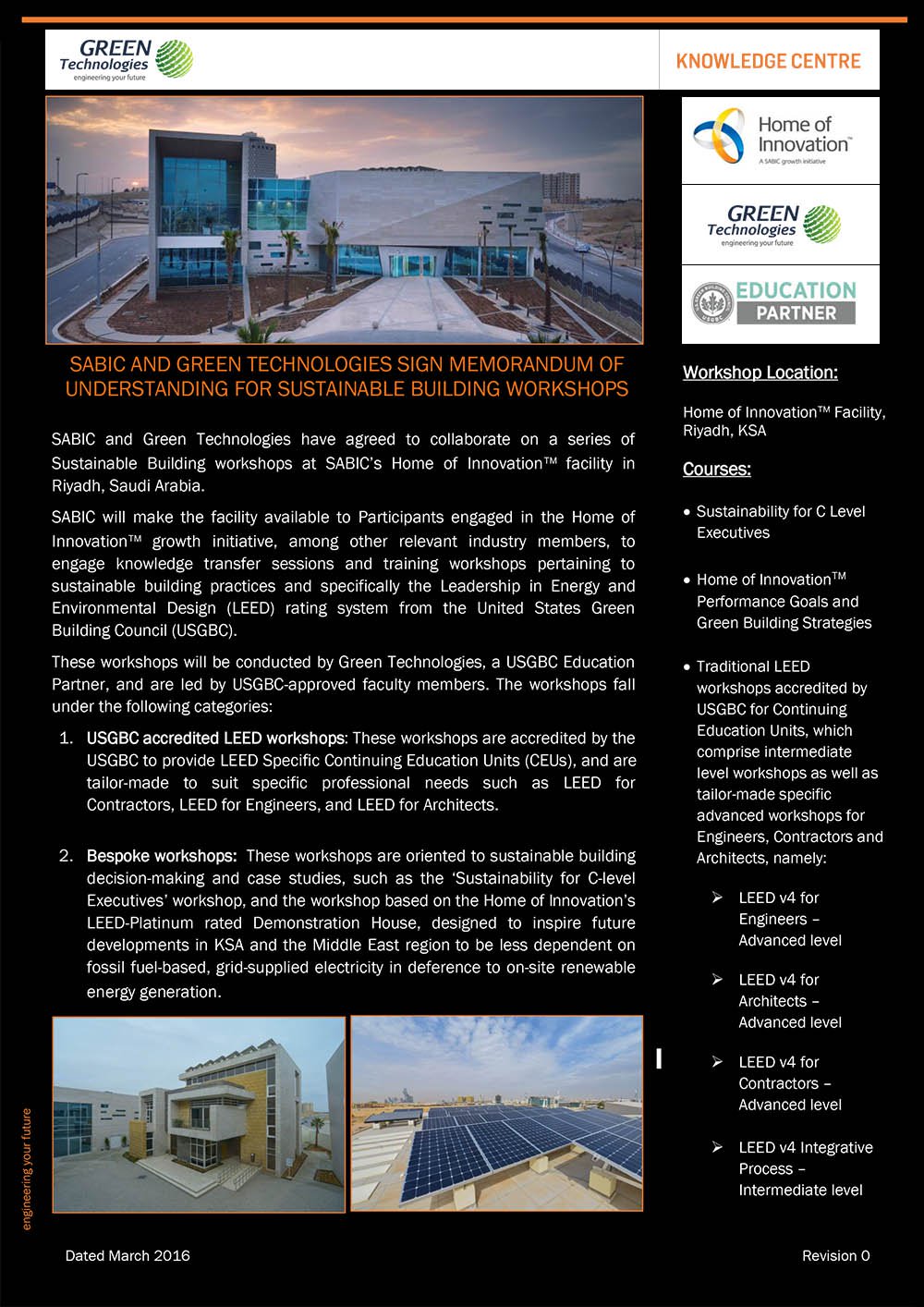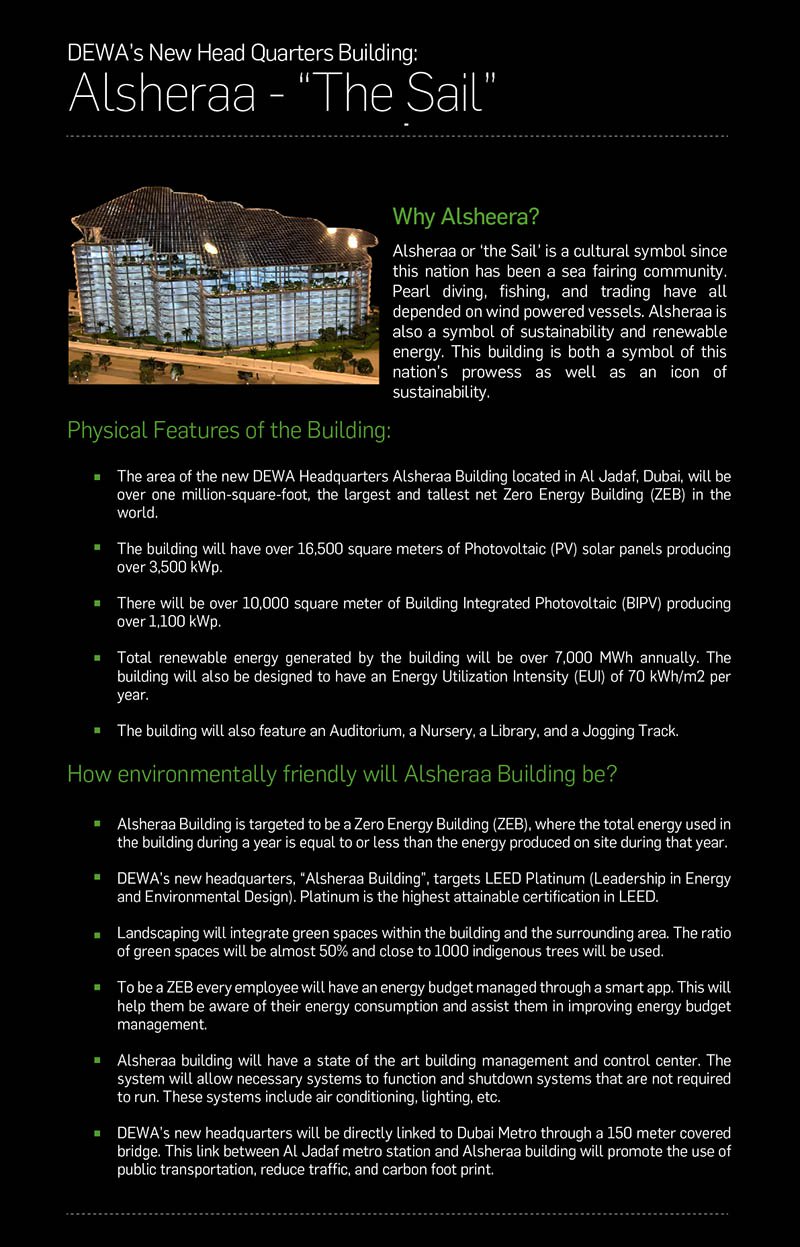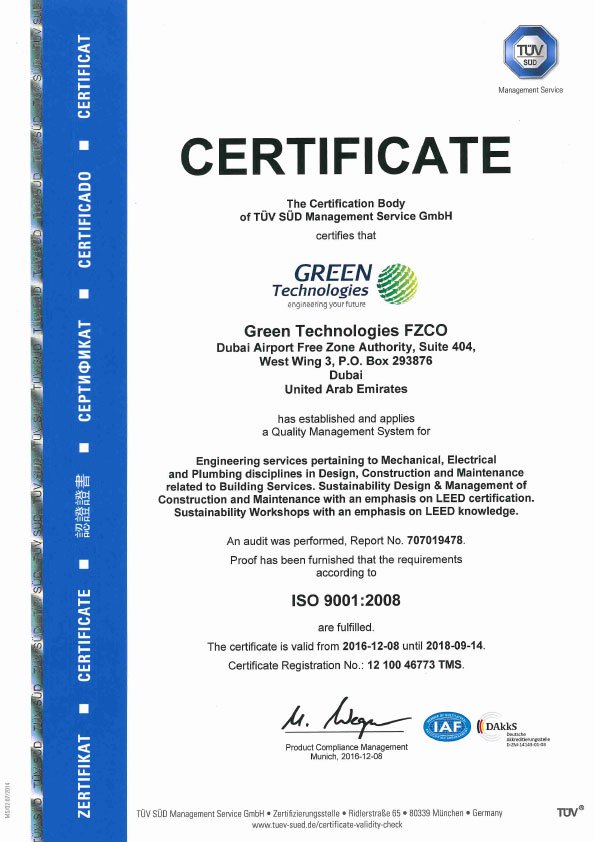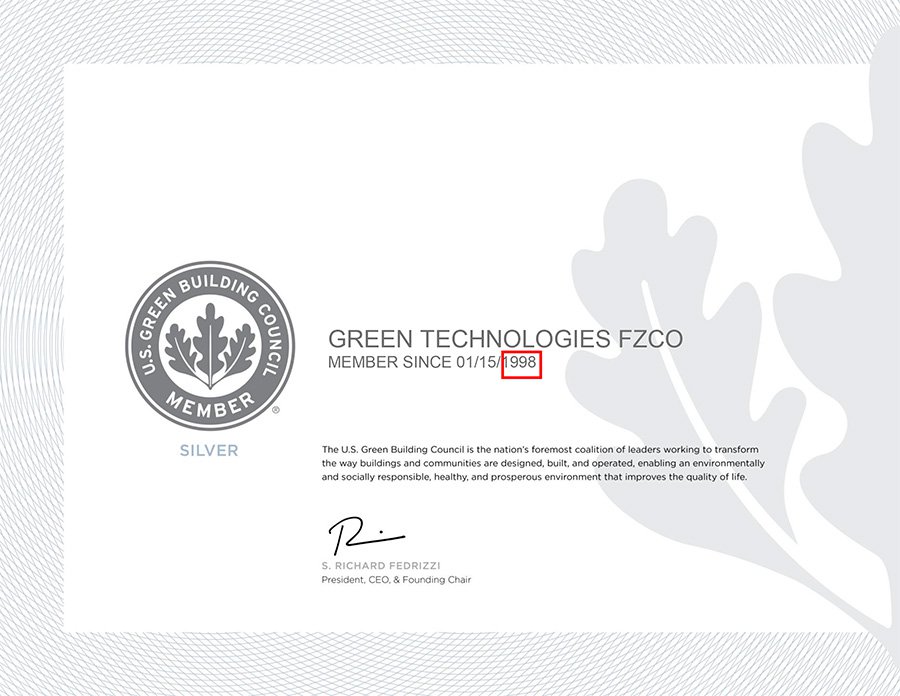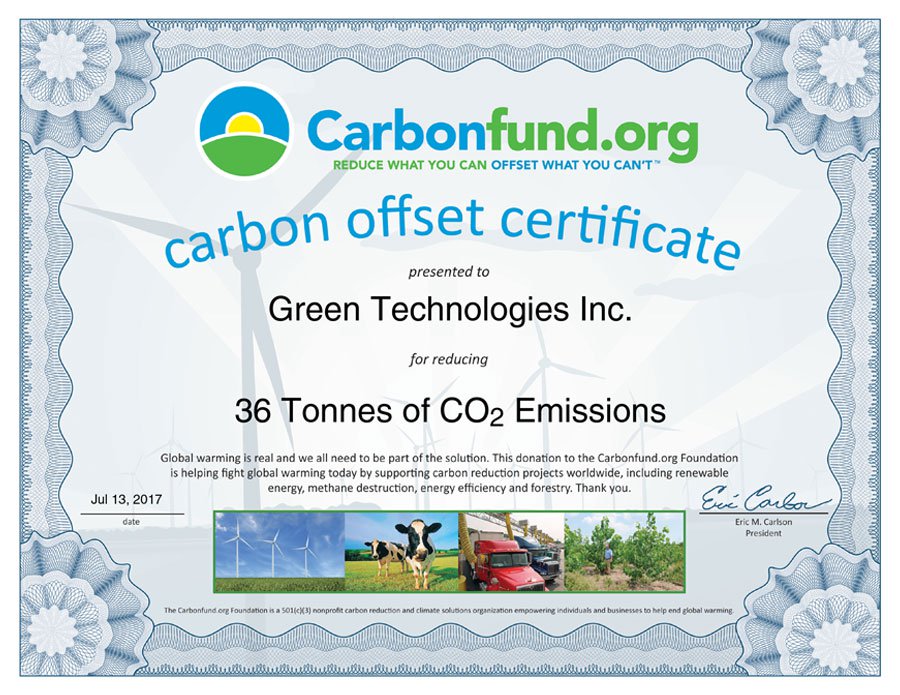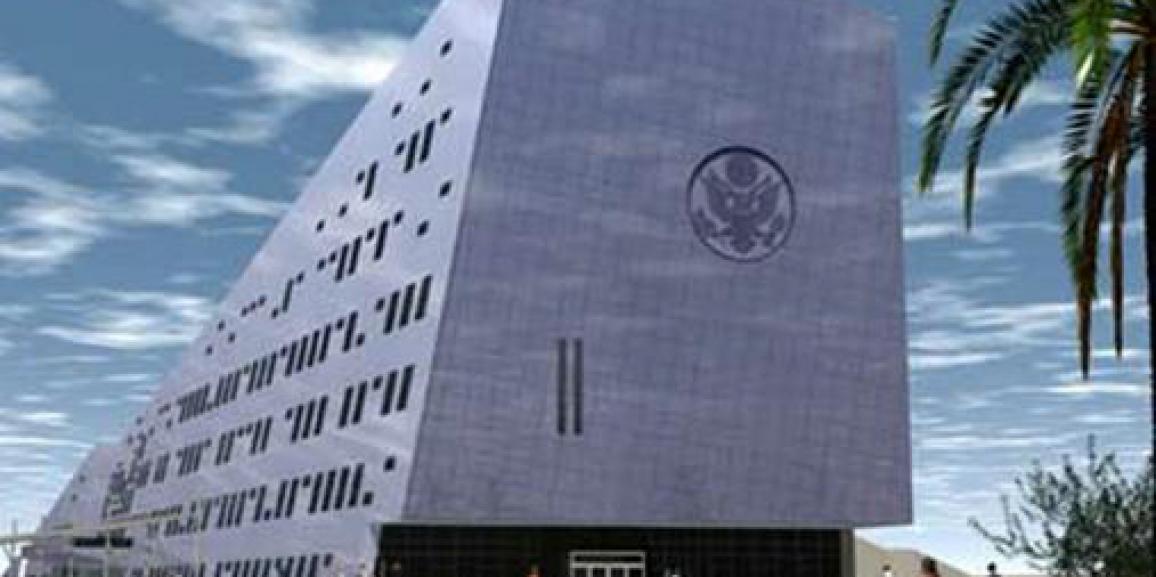

U.S. EMBASSY
ABU DHABI, UNITED ARAB EMIRATES
As early as 2002, Green Technologies has been promoting the concept of green design in Dubai, based on the U.S. Green Building Council’s LEED (Leadership in Energy and Environmental Design) rating system. Based on this portfolio, the US Embassy engaged the services of Green Technologies as LEED Consultant, to introduce the green building design concept to the U.S. Embassy Abu Dhabi, including review of the building design with reference to LEED, and advising the US Embassy Construction Team of the LEED requirements and specific sustainability strategies.
The U.S. Embassy is a five-storey building completed in March 2004. The building features an innovative futuristic design, marked by the striking angular (semi-pyramidal) shape, almost devoid of glass. But the building’s bold design is not what’s earned the U.S. Embassy Abu Dhabi commendations from builders and environmentalists alike. For, it is the green features of the building, designed to LEED standard for environmentally-friendly sustainable building in terms of water and energy efficiency, good indoor air quality that enhances occupant comfort and productivity, water-efficient landscaping and plumbing fixtures, use of sustainable materials and other resource-conscious features.
Project Team:
| Owner: | United States Department of State, Overseas Buildings Operations, Washington, D.C., 20520 |
| Project Manager: | John L. Whitney, OBO, Project Director, United States of America, Abu Dhabi |
| LEED Champion: | Duncan Ward, OBO, Embassy of United States of America, Abu Dhabi |
| Architects & Engineers: | CKR Consulting EngineersHOK (Hellmuth, Obata & Kassabaum, P.C, Washington, D.C.) |
| General Contractor: | J.A. Jones Construction, Charlotte, N.C. |
| LEED Consultant: | Green Technologies FZCO |
| Project Details: | Total Project Site: 7.97 acres Gross Floor Area: 159,166 SF Building footprint: 72,548 SF |
Project Highlights:
- Innovative lighting design that greatly reduces the building’s energy use
- The ceiling lights are equipped with motion sensors which shut off lights when areas are not in use, thus reducing energy spent.
- Use of solar panels for producing hot water
- Raised floor systems used for air conditioning
- Air-cooled water chillers
- Energy-efficient window glazing
Read More
- Light shelves on the south facade minimize direct sunlight while providing ample indirect light into the workspace through the use of passive reflective devices.
- All waste water is collected and processed in man-made “horizontal wetland” system, where it is cleaned and reused for drip-irrigating system.
- Use of water-efficient plumbing fixtures
- Extensive landscaping within the compound and along with the walkways helps reduce ambient temperature.
- Use of local building materials – including stone, reinforcing steel, concrete, sand, and pavers – to conserve resources and finances by reducing transportation requirements.

