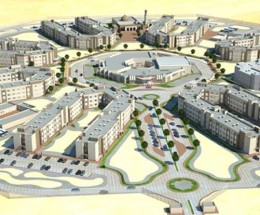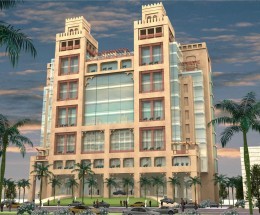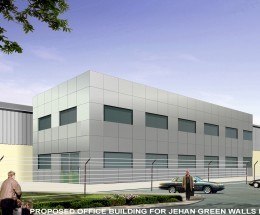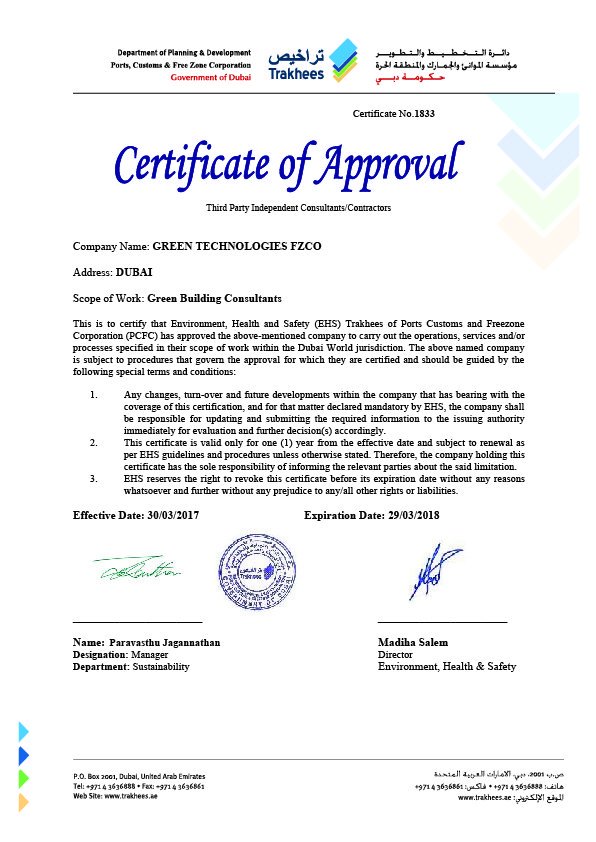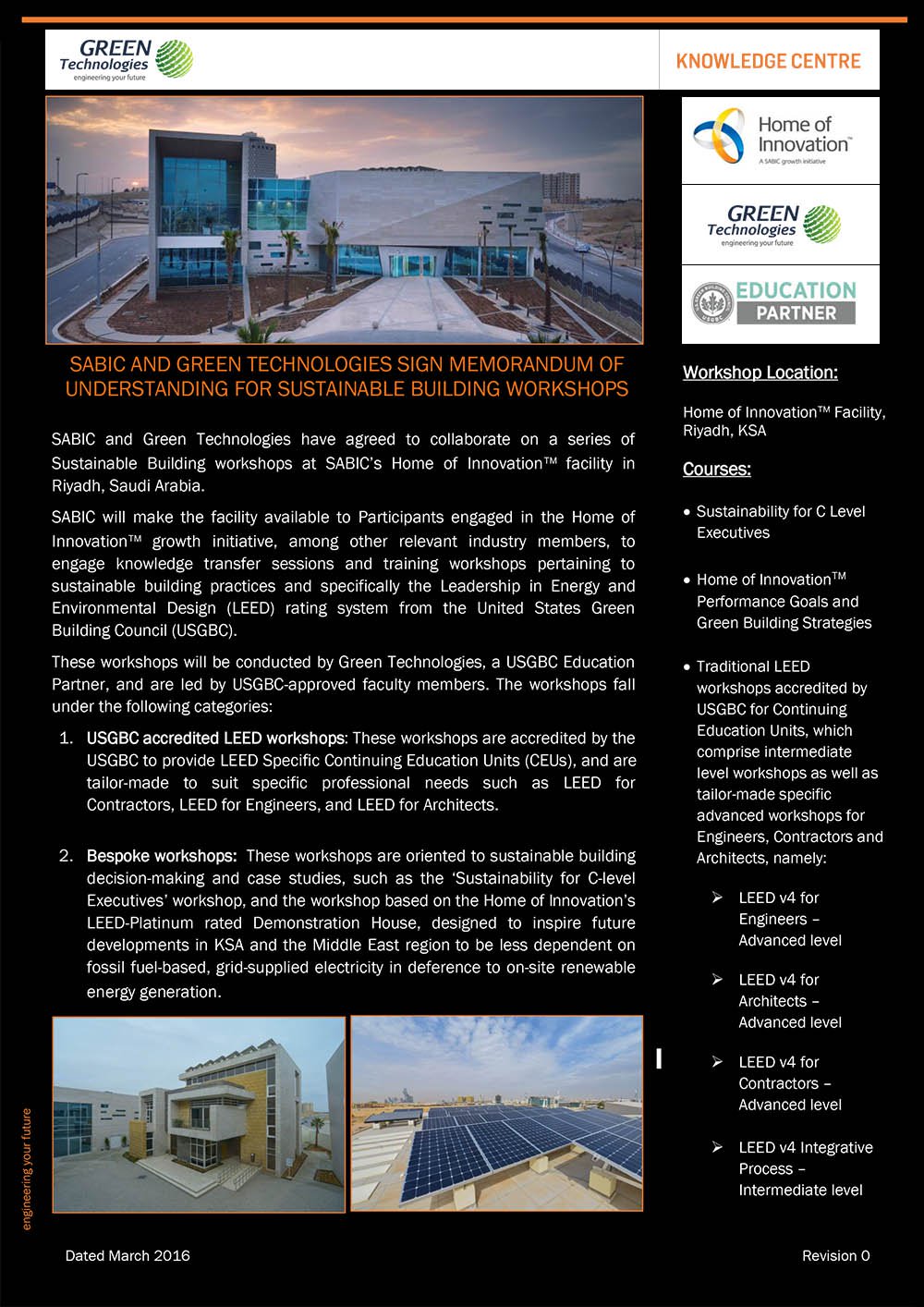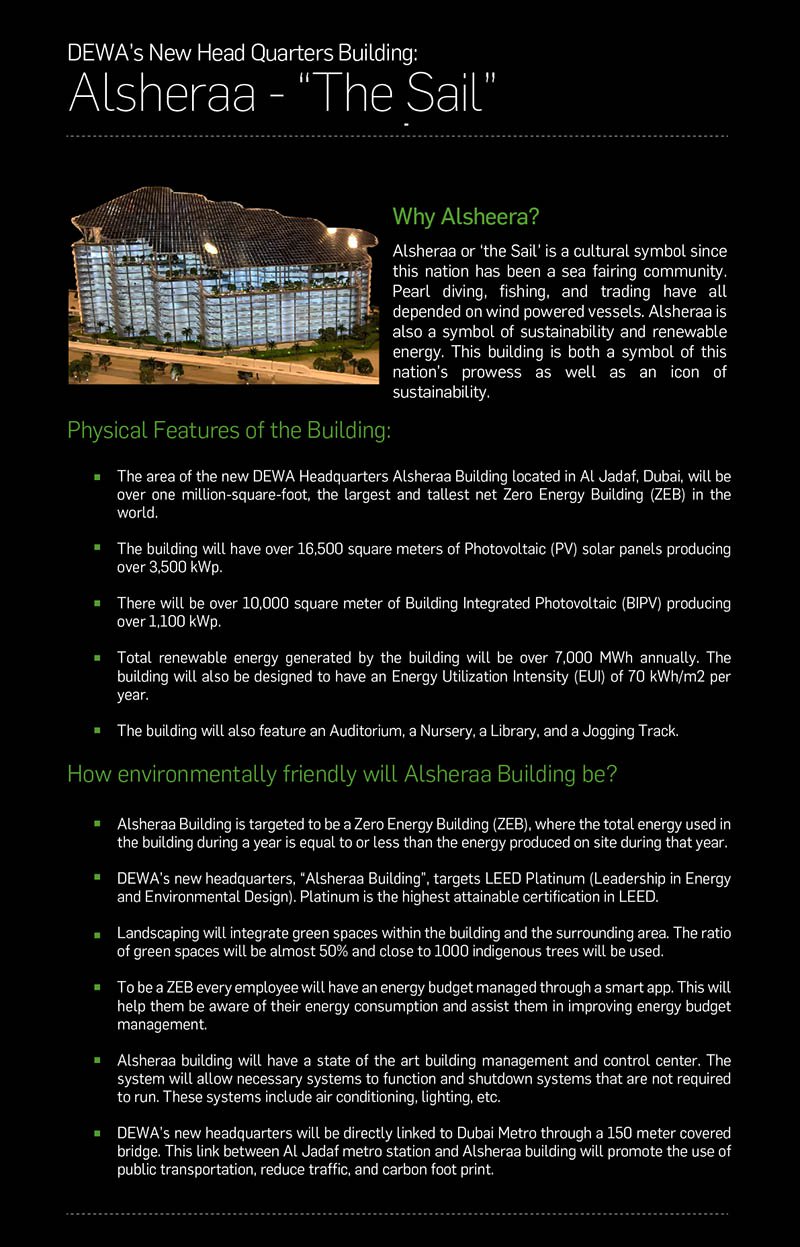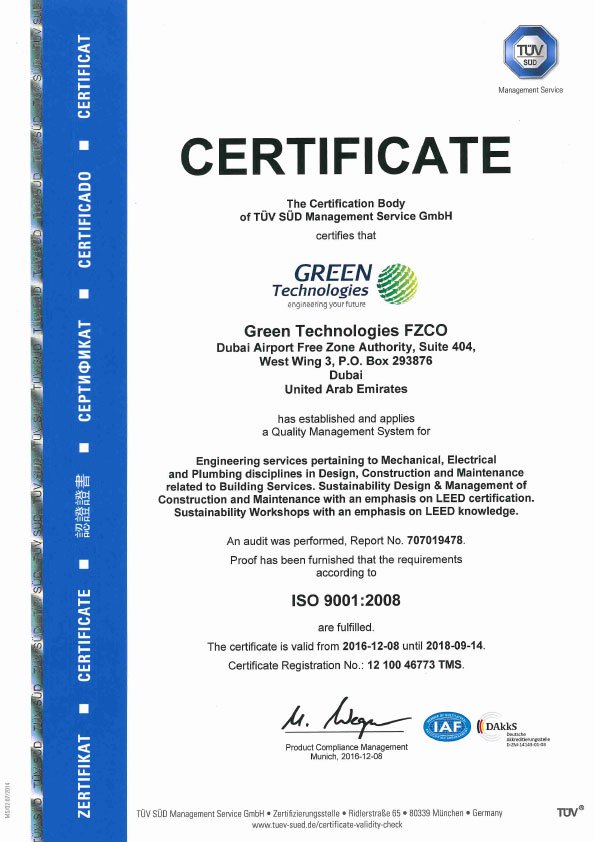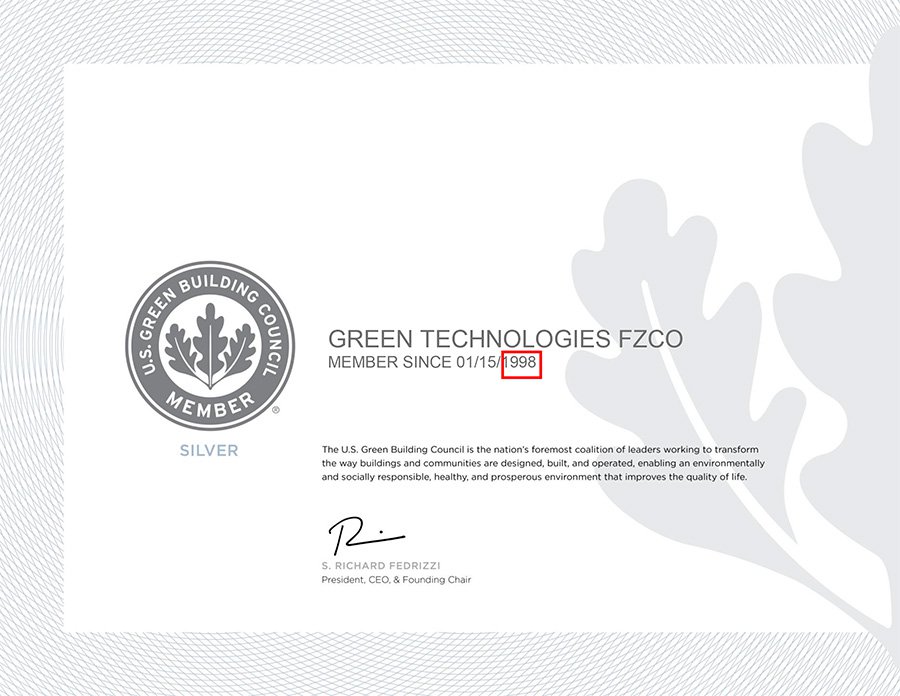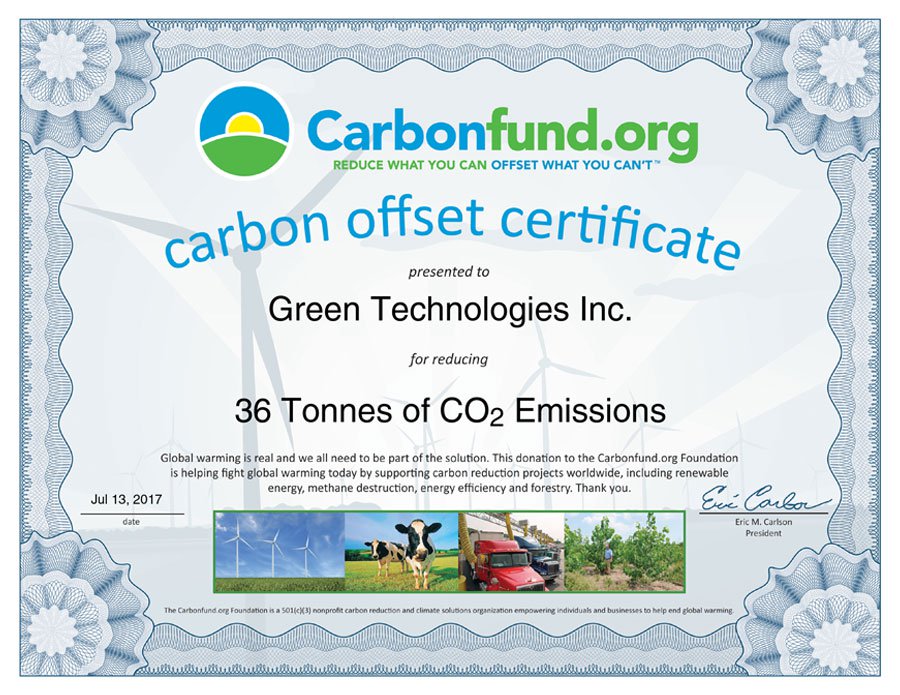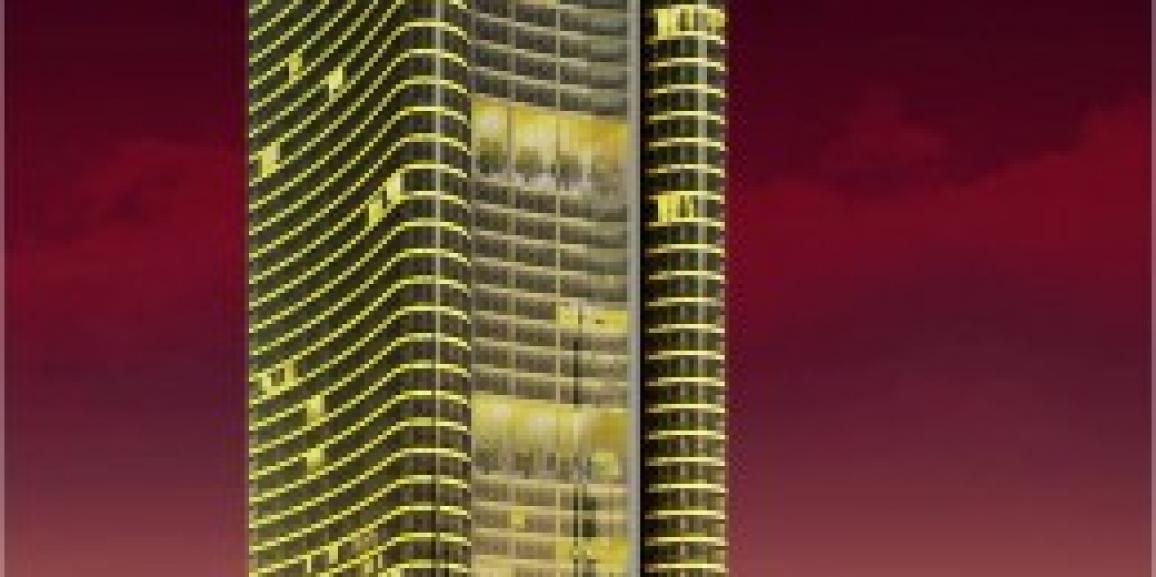

Sabah Al Ahmad Financial Centre Kuwait
The Sabah Al Ahmad Financial Centre, Kuwait is a mixed use development consisting of Offices and Hotel building spanning over 1,228,800 Sq ft of built-up area on a site area of 167,800 Sq Ft. Ten stories of the building (16th to 25 th) are earmarked for Hotel comprising a built up area for hotel of 2463,714 Sft. The Basement will be of two levels comprising total 129,120 Sft.
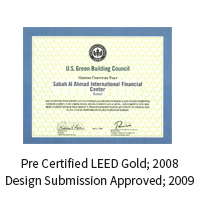
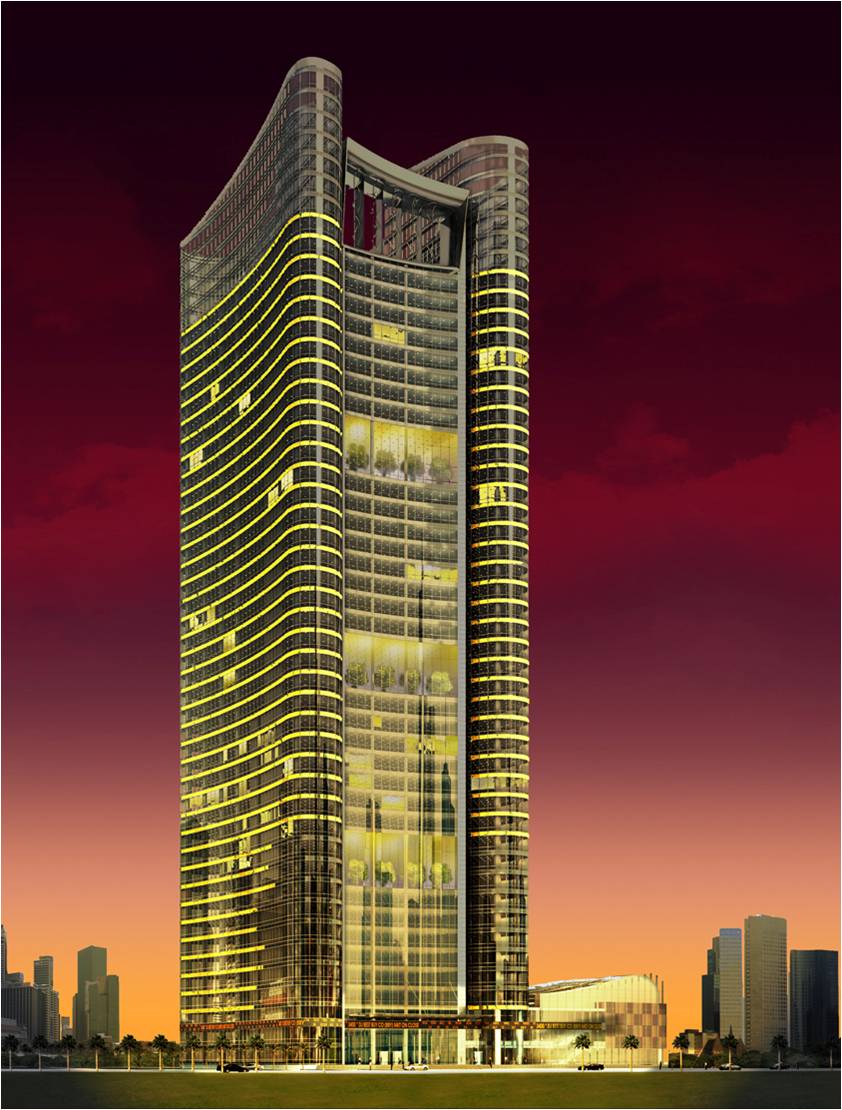
Project Team:
| Owner: | Al Shaab National Real Estate Company |
| Project Managers: | KEO International Consultants |
| Architects: | KEO International Consultants |
| Civil Engineers: | KEO International Consultants |
| Landscape Architects | KEO International Consultants |
| MEP Engineers: | KEO International Consultants |
| LEED ® Consultant: | Green Technologies FZCO |
Project Features:
- Energy Savings of 29.1% as a minimum
- Potable water Savings in excess of 42%
- Use of renewable energy sources such as solar thermal
- Blackwater / graywater treatment to tertiary standards, for reuse
- Use of native / adapted plant species for landscaping
- 75% of Recycling of construction waste, to divert it from landfill
- Use of environmentally friendly interior materials such as paints, adhesives and sealants
- Use of environmentally friendly, biodegradable cleaning chemicals in the entire project
Read More
Description:
There will be ground floor, two mezzanine floors and 38 stories of this high-rise building. The Client Shaab National Real Estate Co. wants to pursue LEED rating from US Green Building Council in line with their commitment on Sustainable Design. The Development is pursuing LEED for Core & Shell v2.0. The project is one of the largest, prestigious sustainable developments in Kuwait and Middle East and the first building in Kuwait to pursue LEED.
The Architects and Engineers M/s KEO International Consultants are tasked with the design brief of the Client and have completed the design adopting sustainable strategies under their respective disciplines based on the board outlines of the Client’s requirements of sustainability.
Sustainable Features of the Development
The development pursuing LEED for the Building have incorporated a number of Green Strategies and adopted proven architectural and engineering technologies, some of which are mentioned as follows:
- Site selection and development on an urban site
- Adopting Erosion and Sediment Control Measures
- Treating highly hazardous substance H2S present in underground water at site by taking remediation measures.
- Availability of more than one bus stop with in ¼ Mile distance
- 100% Underground Covered Car Parking Facility
- Providing high Albedo Paints with SRI greater than 78 for the entire roof
- Recycling of Gray Water through treatment plant for Irrigation use
- Use of Water efficient Flush and Flow Fixtures
- Elimination of CFC(s) for the Project
- Compliance with ASHRAE 90.1 – 2004 and energy simulation modeling
- Use of Renewable Energy by using Wind Turbine
- Improved Façade/Envelope Design (Roof, Wall & Fenestration)
- Using Energy Efficient Light (Lower Lighting Power Density)
- Using Daylight Control and Occupancy Sensors
- Use of Demand Controlled Ventilation System
- Use of Chilled Water using compliant refrigerant R123 (Refrigerant Impact Total, considering ODP and GWP of Refrigerants.
- Measurement and Verification – Installation of BMS, adopting M & V plan for the Base Building and Tenant Sub-metering
- Provision of Storage and collection of recyclables for the Project
- Construction waste Management – Diverting from Landfill
- Use of Non-toxic eco-friendly materials
- Use of Materials with high Recycled content
- Endeavoring to maximize use of Materials with high Regional Material Content.

